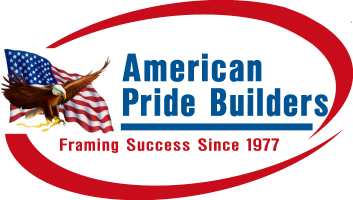In the initial stage of our work the pre-construction planning and all of our submittals will be administered by Building Solutions Since 1977, LLC. We will assign a full time project coordinator that will provide a single point of contact for you and your company for each new project.
In order to provide the highest level of support and service, the following is our pre-construction process and typical time lines for each activity. After many years of experience and many successful projects, we have strong belief that proper pre-construction planning and communication is critical to the timely execution of our scope of work at the lowest possible overall cost. Our pre-construction work will begin within 3 business days of receipt of a fully executed contract and a digital copy of the CAD files for the project as outlined in our proposal. (We define receipt of the contract and CAD files as the pre-construction start date).
Our pre-construction work almost always discovers errors and/or generates questions. We will address all such issues using a written ‘Request For Information’ (RFI) submission. All responses must be in a written response to the RFI. Our ability to provide timely pre-construction work product is wholly dependent upon timely responses to requests for information (RFI) advanced by our engineering department.
Our Pre-construction Services phase is administered in a 6 stage submission format on a building type by building type format, assuming all RFI’s have been answered and we have all window and door rough opening schedules on our rough opening format.
Stage 1 All typical framing detail shop drawings and control lines plans within 10 business days of our preconstruction services start date, which begins upon receipt of the most current version of the design professional CAD files. (Not Sealed)
Stage 2 Fully dimensioned wall plan layout plan view submission within 5 business days of receipt of all windows and door rough openings and fully approved detail panel shop drawings on our Stage 1 submission and answers to all relevant RFI’s American Pride Builders includes individual panel shop drawings in electronic format (unsealed) for review and approval.
Stage 3 Upon receipt of approval on the Stage 2 submission and/or answers to relevant RFI’s; American Pride Builders will provide floor truss shop drawings (sealed) and the floor truss layout view plan (Not Sealed) within 10 business days of receipt of Stage 2 submission approval
Stage 4 Upon receipt of approval on the Stage 3 submission and/or answers relevant RFI’s; American Pride Builders will provide roof truss shop drawings (sealed), roof truss layout plan (Not Sealed), industry “best practices” truss bracing plan within 5 business days of receipt of our Stage 3 submission approval.
Stage 5 Upon receipt of approval on the Stage 4 submission and/or answers to relevant RFI’s; American Pride Builders will provide hardware, hold down and/or uplift resistance cable system submission within 5 business days of receipt of our Stage 4 submission approval
Stage 6 Within 5 business days of receipt of approvals on Stage 1 through 5 submissions; provide product submissions for all applicable products to the jobs, including but not limited to:
- Pressure Preservation Treatment
- Fire Treatment
- Lumber Species Design Value
- Sealants
- Adhesives
- Epoxies
- Sheet Goods
- Flashing/Tapes
- WRB System
- Hardware
- Gypsum/Shaft Liner Products
